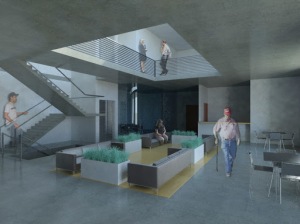I am still awaiting the grades for this design project i submitted last Friday. I will be getting my grades only after the new year. Anyway the following exterior and interior images give a glimpse of how it looks. It is placed in a very rough area in newcastle where unemployment is rampant hence the high rates of anti social behaviour.
As a result the building is of a robust design for sustainability and long life, a community centre has to reflect the history of the place and hence many design elements of the building take precedence from historical and cultural influences of the area, for instance the use of brick from derelict and fire burnt houses in the vicinity.
As much as possible i have refrained from using artificial energy during the daytime and have made maximum provisions for natural and artificial ventilation. Balconeys have been used as shading devices. The Site is perched on a hill with a panoramic view of scotswood bridge, and the intention is that it would project itself as a beacon to the vehicular movement by the bridge when it is lit up in the night.

Interior Perspective of main seating area and circulation space.
Many of my friends argued that having a large area of glazing would be very tempting and vulnerable to an anti social behaviour, but if the community building was very much integrated in the activities of the community and was very much a tool that engages every sector in the community in a cohesive integrated social framework it would mitigate anti social sentiments. Even though the 3D’s dont reflect this,louvers are in provision to protect the building from summer time overheating.
Anyway my 3Ds need more working on, but i personally was content with my approach to the project. Would appreciate your comments and criticism.
Cheers!


